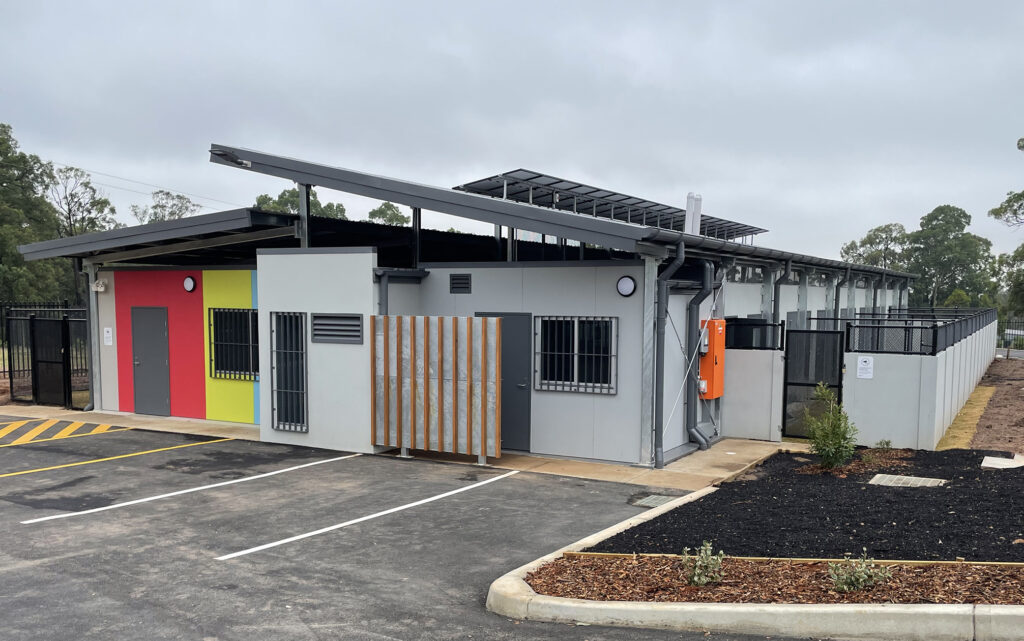Quick Facts:
CLIENT: Singleton Council
ARCHITECT: JT Studio
PROJECT VALUE: $1.5M
Works involved constructing the new animal management building for the Singleton community, comprising a steel structure with Hebal wall system, and featuring:
- 16 dog pens and a separate isolated quarantine pen.
- Large cat room.
- Toilet, shower, and laundry.
- Reception and office area, allowing rangers to work onsite and remain with the animals.

